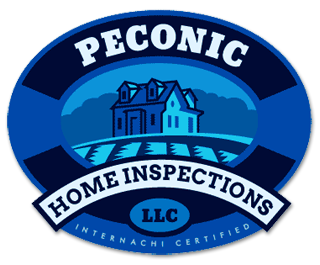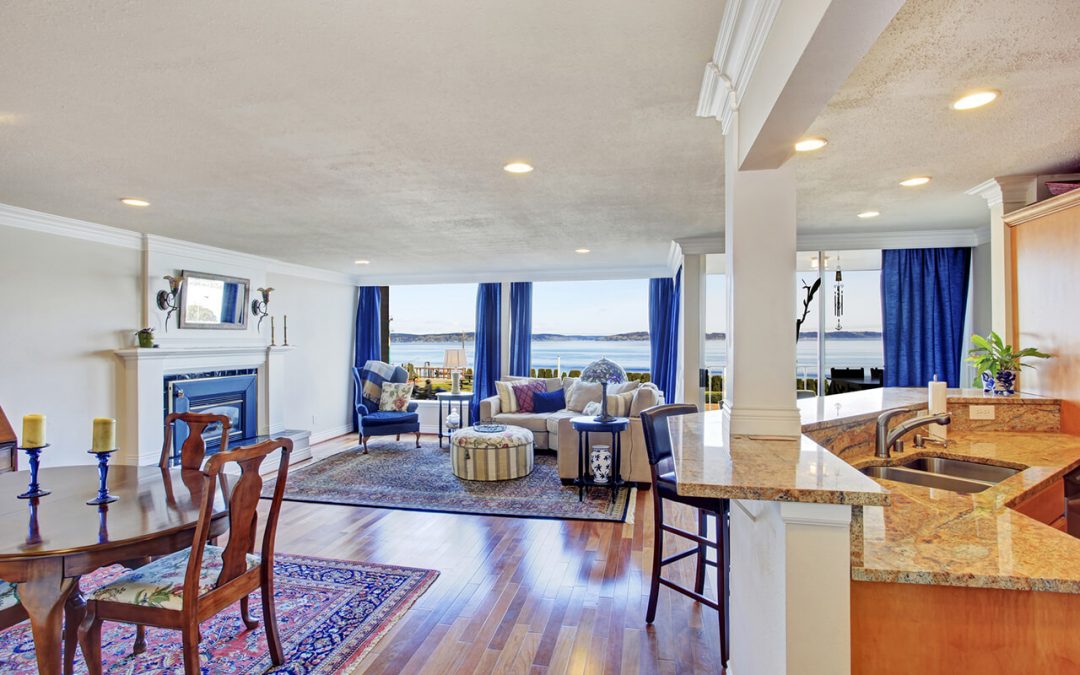Over the past few decades, the open floor plan has been preferred over more traditional floor plans. Real estate agents highlight this feature when listing a home and most new builds have this type of layout. However, there are also some disadvantages to this feature you may have not considered. In this article, we review the pros and cons of an open floor plan.
Pros
An Open Floor Plan Makes a Small Space Feel Larger
When a home has limited square footage, walls between the communal rooms can make it feel cramped. An open floor plan helps a small home feel more spacious. Especially if it has high ceilings, you will perceive the area as being much larger than it actually is.
Great for Small Children
One of the challenges of raising small children is keeping an eye on them while also going about your daily tasks. An open floor plan makes this easier because there are no walls blocking your line of sight from the kitchen to the living room. You’ll be able to supervise kids playing in the family room while cooking dinner or tidying up the kitchen.
Convenient for Entertaining
When entertaining, an open floor plan allows for guests to spread out in the kitchen and living room while still being able to socialize with one another. Many open floor plans feature an island that designates the threshold between the kitchen and living room. This is a convenient place to gather and to put out plates of appetizers where everyone can reach them. Open floor plans are preferred by those who enjoy frequent gatherings with friends and family.
Cons
Kitchen is Always on Display
One thing some people don’t like about open floor plans is that you can’t hide a messy kitchen. When things are hectic around the home, some people like to wait until the end of the day to clean the kitchen, especially if it is not visible from the living room. With this layout, the kitchen is on full display, so you may feel like you have no choice but to constantly keep the space clean and tidy.
Lack of Privacy in an Open Floor Plan
With more people spending time at home in the past year, privacy has become more highly valued at home. A lack of walls means a lack of privacy. If you prefer privacy rather than seeing everything going on in the house, an open floor plan isn’t right for you.
Sound Travels
Sound travels easily when there aren’t walls to block it. Whatever the TV is playing in the living room will always be audible in the kitchen. The noises from the kitchen, like a loud blender, will bother people relaxing in the living room. This is another disadvantage to consider.
While open floor plans are popular and trendy, first consider your family’s particular situation to decide if it’s the best fit for your household.
Peconic Home Inspections serves Long Island with home inspections. Contact us to schedule an inspection.

